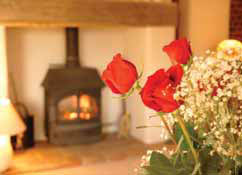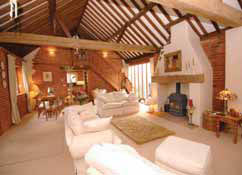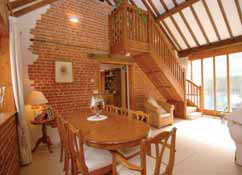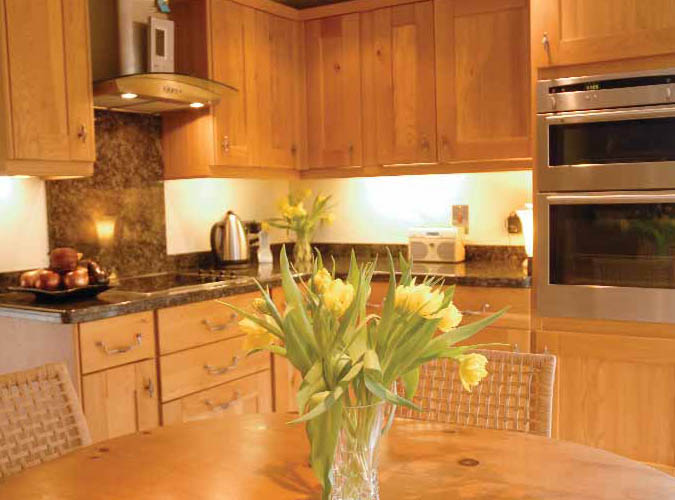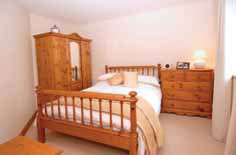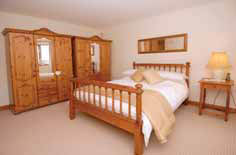Gables Barn
Holiday Cottage
Explore Gables Barn
Take the tour! Let us show you around the beautiful Gables Barn...
In a nutshell...
Gables Barn is a converted historic barn opposite the green and pond in the pretty village of Martham.
It boasts three bedrooms, a spacious kitchen / breakfast room, modern bathroom and a stunning open plan main hall full of character.
Glorious vaulted ceilings, exposed brickwork, ancient wood beams and of course a roaring wood burner in the huge fireplace.
A gorgeous walled garden lies to the side, and there is plenty of parking in the front courtyard. At over 1600 square feet there truly is space for all the family!
The lowdown...
Entrance hall
A place to leave your muddy boots and coats after leisurely countryside walks. Double doors, lead to...
Main hall
An amazing, huge, character-filled space with exposed ancient flint and brickwork, dramatic roof beams, large fireplace with working wood burner and large windows to flood it with sunlight.
Luxuriously furnished with sofas and a grand dining table, this is a fantastic place to relax in the day or the evening.
A handsome open-tread solid wood staircase leads up to an open galleried landing and...
Bedroom three
Nestled up in the beams of the main hall is the pretty and cosy bedroom 3, with two single beds and a skylight.
Back in the main hall, you can walk through to the...
Breakfast room / Kitchen
Fitted out in gorgeous oak cabinets, the fully equipped kitchen makes it a cinch to cook for your whole party if you choose! Modern appliances throughout, including a dishwasher, microwave and large fridge/freezer.
From the breakfast table, a door leads out to the pretty courtyard garden - why not take breakfast outside on a sunny day?
Just off the kitchen is a separate laundry fitted with a washing machine and dryer, and a cloakroom.
Back in the entrance hall, a turn to the right leads to the accommodation wing, which includes...
Bedroom two
A good sized bedroom with a king sized bed and good views over the front courtyard and to the green and pond beyond.
Family bathroom
The generous and recently fitted bathroom includes a corner bath and separate shower cubicle.
Master bedroom
Well separated from the rest of the house, this generous room shares the views across the front courtyard. King sized bed.
Front courtyard
To the front, the large timber gates give access to a generous courtyard with parking for several cars, a single garage and flower bed, and gives access to the...
Walled courtyard garden
A beautiful, sunny, enclosed garden that traps the sun.
Floor plan
Here is the full floor plan of Gables Barn:

